
Today Darden Architects Attended the groundbreaking for the new Clovis Community College Applied Technology Building. District Board member and former Clovis Community College President Deborah Ikeda said “Watching this project come to fruition is very near and dear to my heart. At State Center Community College District our goal is student success!”
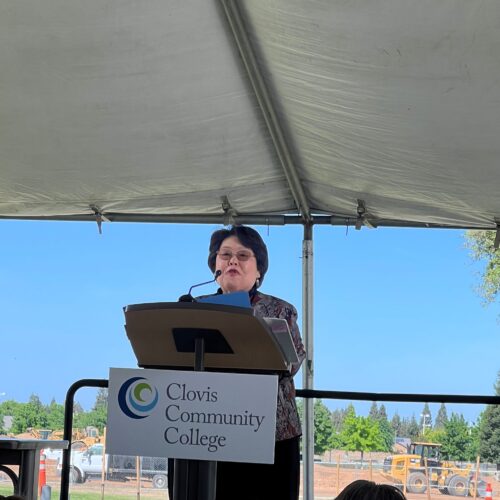
The new Applied Technology Building will be the first project completed in a larger planned expansion of the Clovis community college campus and will provide dedicated laboratory space for career/technical programs that train students for employment in industries in the local economy. The IPP for this Applied Technology project was submitted in 2012. After 7 years on the shelf, funding became available and the District selected the design team to put immediate horsepower into developing plans for approval and construction. A primary challenge the design team had to overcome was to design teaching spaces that are specific to the current program needs but flexible enough to allow the district to easily adjust to future changes in program demands. Creating additional spaces for students to spontaneously collaborate with staff and one another while conforming to strict sf requirements of the FPP was a secondary challenge the design overcomes by activating corridors and other interstitial space with built in furniture elements, white boards, and AV infrastructure that will provide students with “places to be” in between class time. The building includes learning spaces for occupational therapy, wastewater treatment technology, environmental engineering, food processing and safety, mechatronics, occupational therapy, and sound engineering arrayed along two wings. A sizable collaboration center, faculty offices, and quiet study spaces are located at the core of the floor plan that connects the two wings of the building. The collaboration space also opens onto a sizeable courtyard formed by the two building wings. This courtyard was designed to extend collaboration and instructional space to the exterior and will provide additional locations for staff and student interaction.
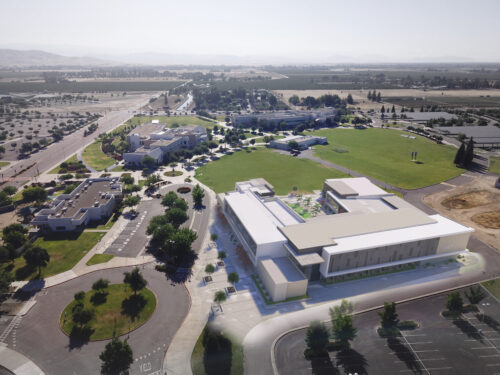
In addition to the technical career labs, the building includes a number of general assignment instruction spaces and a dedicated sound engineering suite that will support the burgeoning humanities offerings at the college. The suite consists of an 1,800 sf collection of technical mixing rooms, performance spaces, and recording equipment and control rooms, and will provide an ideal acoustic environment for students to engage in the study of music creation and production, professional recording, tracking, and mixing, acoustics, and sound design. The space will also provide space for students to record and produce podcasts and other non-musical audio.
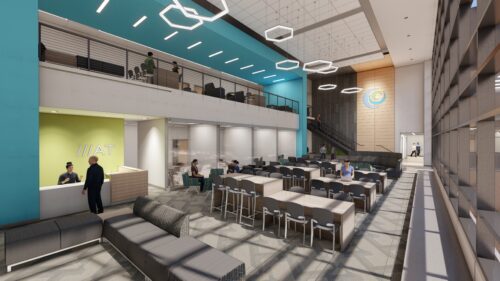
The building design utilizes transparency and glazing extensively. The stakeholders involved in working with the design team universally requested more transparency, both between instructional spaces and from the interior spaces to the exterior. Careful consideration was given to utilizing glazing on the northern elevations of the building to limit unwanted heat gain while still accommodating the clients vision of expansive views. Floor to ceiling glazing was incorporated where possible to not only provide ample access to natural light and views, but to expose the varied learning opportunities happening in the various technical labs to passersby. In addition to transparency to the exterior, the course work, activities, visual aids, and technology will be on display throughout the building. Lab spaces and classrooms buck the trend that only the exterior wall include windows. “peek-in” windows from the corridor were incorporated at the technical labs to provide students to “window shop their future” an observe the various equipment, instruction, and activities happening in the various spaces
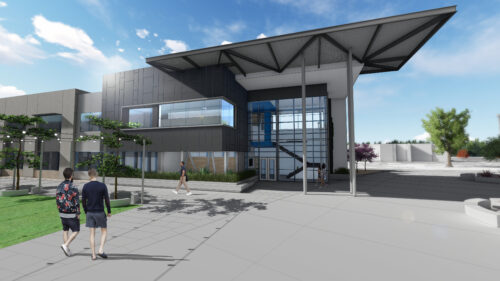
Architecturally, the design style utilizes the two existing academic buildings on the campus as a jumping-off point. The client desired the applied technology building to feel at home with the existing architecture while at the same time incorporating new design elements that will help define the architectural language of the next wing of the campus. The design carries colors, materials, and fenestration patterns from the existing building and combines these familiar elements with a collection of white metal composite panel volumes supported by forests of randomly angled columns. Plaster reveal patterns from the existing buildings were incorporated in sleek dark grey volumes that help ground the building entries. The design attempts to evoke the technical nature of the spaces housed within while celebrating both the existing architectural context and the pleasant juxtaposition of order and chaos present in nature.
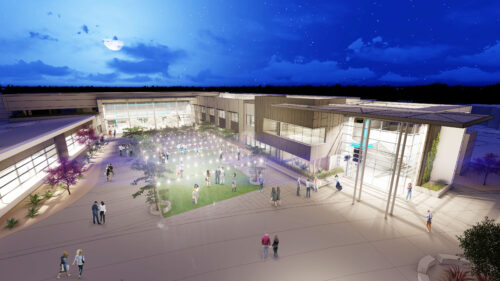
The New Applied Technology building is planned to utilize the most current high-performance construction materials and sustainable design methodologies and will exceed title 24 requirements by 15%. Building orientation will protect the central courtyard and lab spaces from the harsh central valley heat, and as previously described, care was given to window opening shading and orientation to prevent unwanted solar heat gain. The landscaping was designed to incorporate low-water use and native species and was conceived with the District’s environmental science instructional staff to provide representative examples of the multiple natural biomes present in California. In this way, even the projects landscaping will become a learning opportunity for students and staff to take advantage of.
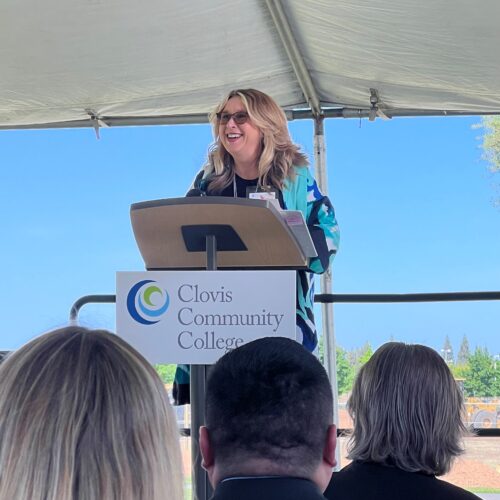
State Center Community College District Chancellor Dr. Carole Goldsmith remarked “Today is a truly historic event. This building is going to add so much to our community. Our students will have access to career technical education programs that will help them to build for their future. We know that this facility is so needed at this site, because Clovis Community College is always busting at the seams. I hope you see we are delivering on our promises. The best is yet to come! Go Crush!”
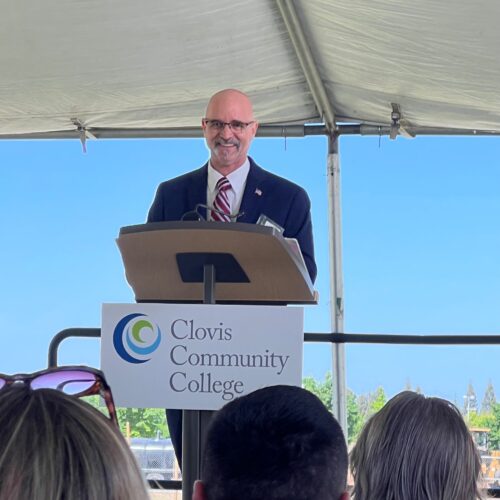
Darden Architects Managing Principal and Project Architect Bob Petithomme spoke about the amazing programs that the facility will support and the ways flexibility and transparency have been the hallmarks of the design. Darden Architects is honored to work on this ambitious project. This has been a collaborative process with the District and Seals construction. We look forward to seeing the construction completed and hearing about the breakthrough opportunities this facility is providing for students.
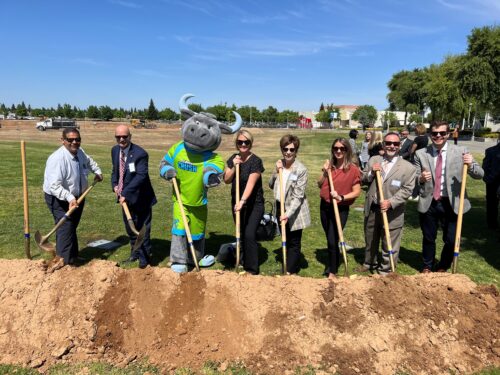
Get all the latest posts
Get all the latest posts
Featured Services


We'll See You There
We are looking forward to attending the CASH 44th Annual Conference at the Sacramento Convention Center on February 22-24, 2023


















