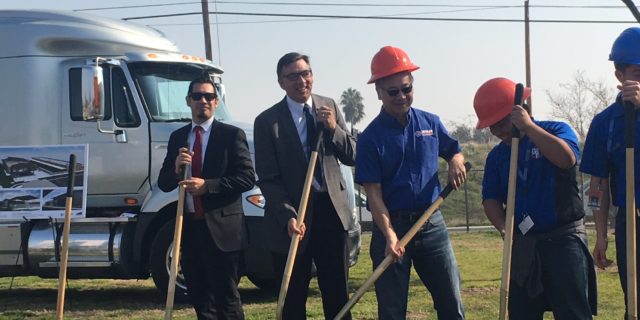
This morning School and District staff, students, members of the regional business community and project team members gathered to break ground on the new Heavy Truck Maintenance/Repair and Construction Trades Facility at Duncan Polytechnical High School in the Fresno Unified School District.
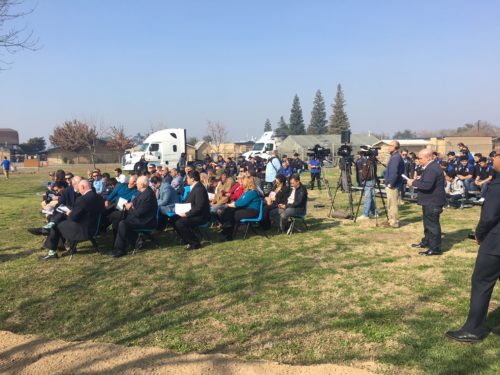
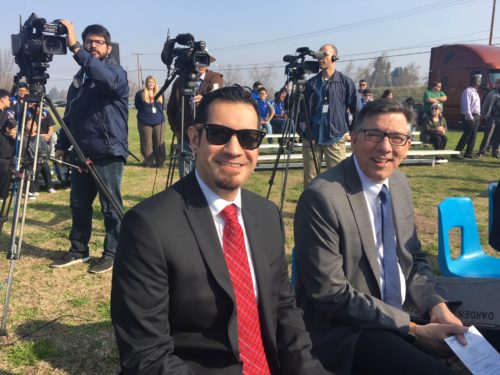
Superintendent Robert G. Nelson, recently nicknamed “Bob the Builder”, spoke about the project and what I would mean for the District and community. He explained how it was a representation of the District’s commitment to offer a wide range of opportunities to all students. “Today we break ground on a one of a kind project here at Duncan Polytechnical High School” he said thankfully.
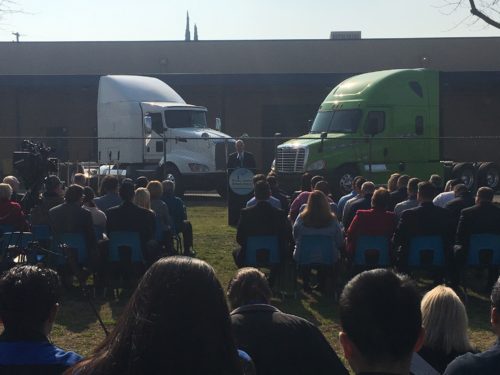
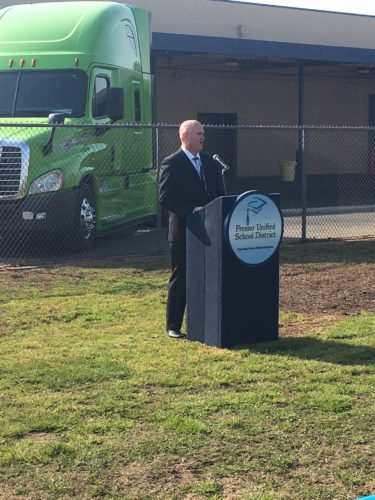
Fresno Unified School District Board of Trustees member Christopher De La Cerda spoke about what three things made the project special to him: Firstly, the District’s commitment to it’s students; Secondly the understanding of workforce needs; and finally the collaboration between all involved stakeholders to make the project happen.

This will be an 8,720 SF facility with adjacent outdoor training space. The building will support learning for 35 students, at a ratio of 4 students to one training module (i.e. Engine block, diagnostic machine, drive-train system, etc.) The educational program will prepare the students to receive certification by NATEF (National Automotive Technician’s Education Foundation) in 5 of their 8 areas of concentration.

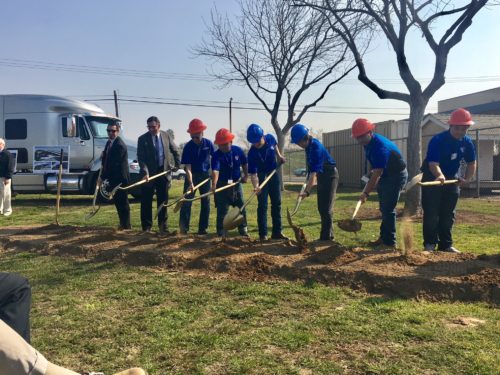
The design of the building will support the unique teaching process. A standard classroom [900 SF] has been included where the students will first learn the various processes in a lecture setting. Storage space is provided for rolling boards which display the various vehicle systems. The students will then move, along with the systems boards, into the Laboratory space [7,200 SF] where they will engage in hands-on exercises with the actual parts and pieces at mobile work stations and tables. Finally, the students will work with the Trucks or Tractors that can be driven into the lab space.
The indoor Laboratory is designed to hold 3 heavy trucks or tractors. The outdoor pad space can house 2 more vehicles, and will be used for emissions testing training. The building includes facing rollup doors so that the vehicles can be pulled through, rather than having to back out. The lab space also includes a truck pit for accessing the undercarriage of the vehicles. In addition to the varied and versatile learning areas, the building includes storage space for fluids, compressed air, cord reels and other materials [500 SF]; along with a private staff office [120 SF].
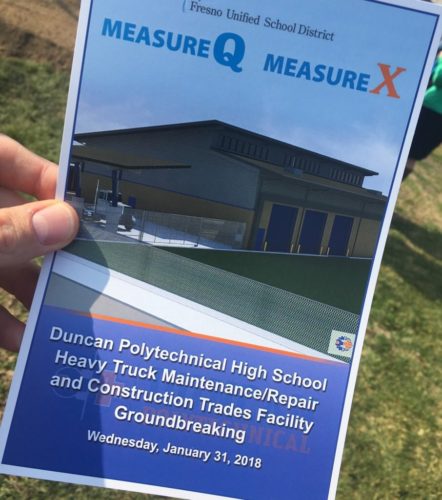
Darden Architects is proud to be involved with this important project. We look forward to seeing the facility take shape.
For more pictures, visit out Facebook page.
Get all the latest posts
Get all the latest posts
Featured Services


We'll See You There
We are looking forward to attending the CASH 44th Annual Conference at the Sacramento Convention Center on February 22-24, 2023


















